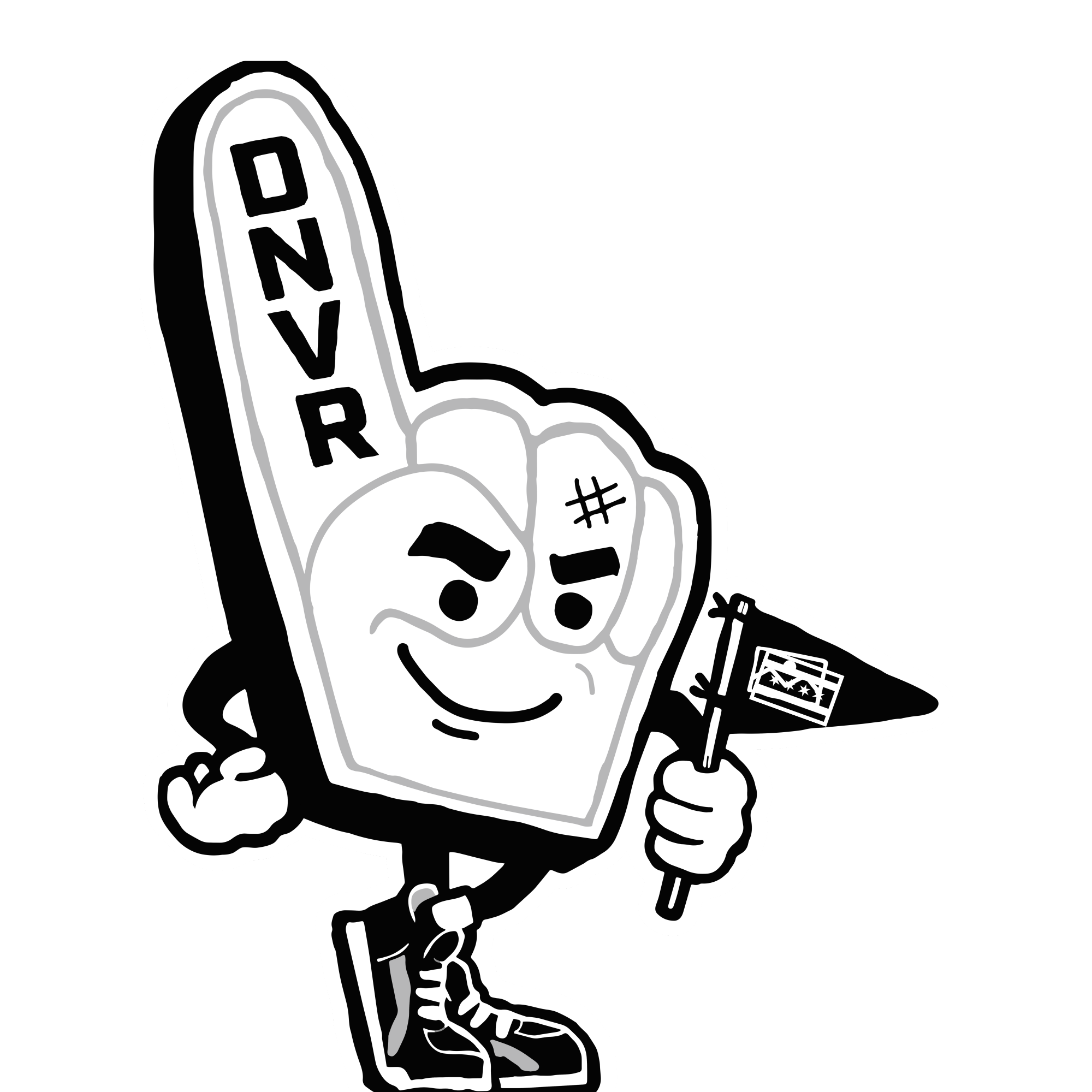© 2026 ALLCITY Network Inc.
All rights reserved.

BSN Denver recently had the chance to take a tour of the University of Colorado’s newly finished $166M athletic facility. Photographer Matt Sisneros was there to capture more than 70 photos of all of the beautiful, intricate details.
Check it out:
Champions Center Level One
IPF/Weight Room/Thunder Chute
Colorado Locker Room
Champions Center Level Three
Bill McCartney Football Operations Center (Level Four)
Rooftop
Photo Credit: Matt Sisneros, BSN Denver
Comments
Share your thoughts
Join the conversation

The Comment section is only for diehard members
Scroll to next article
Don't like ads?
Don't like ads?



